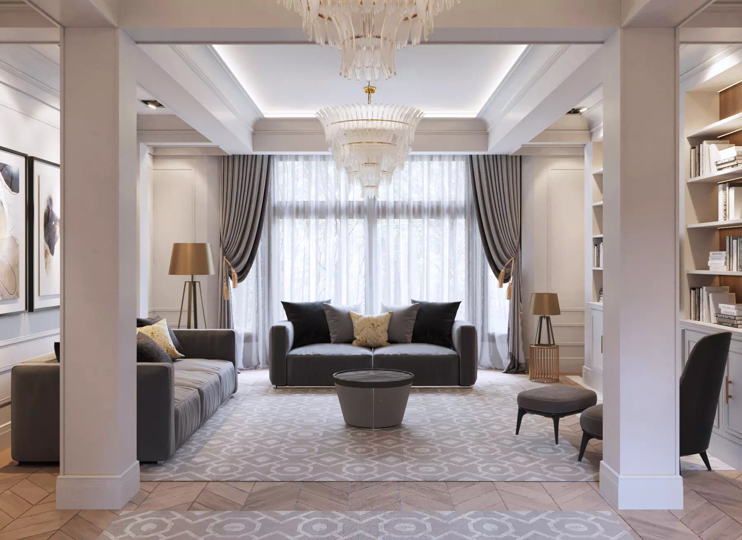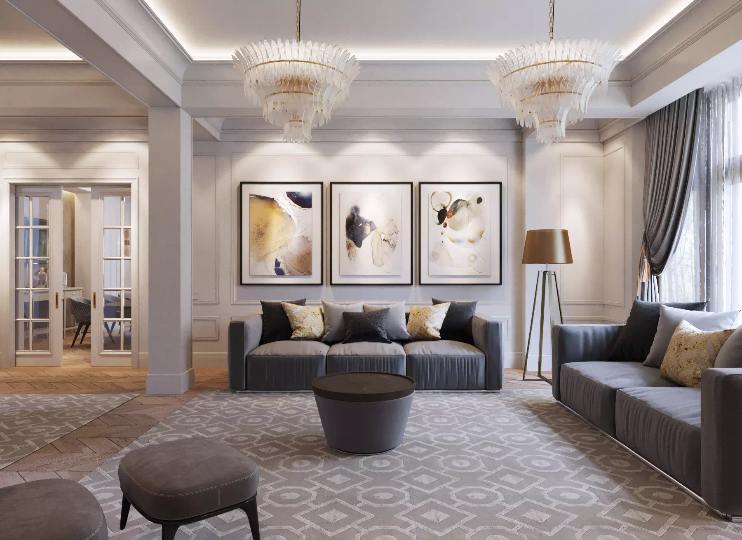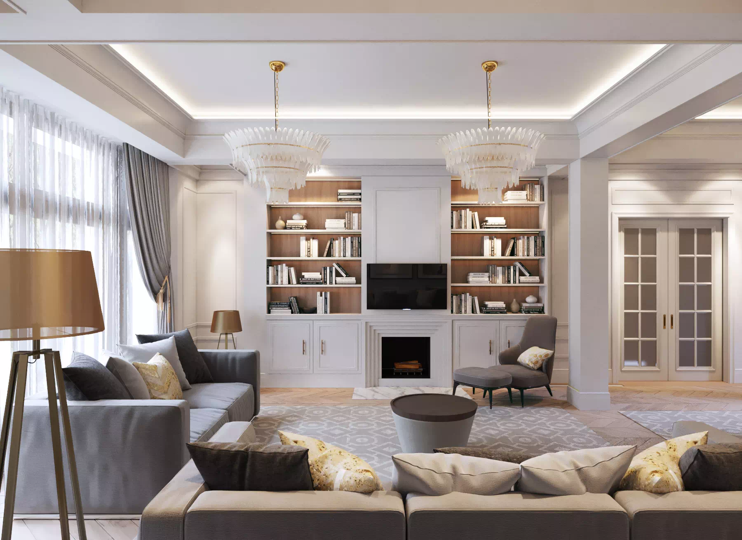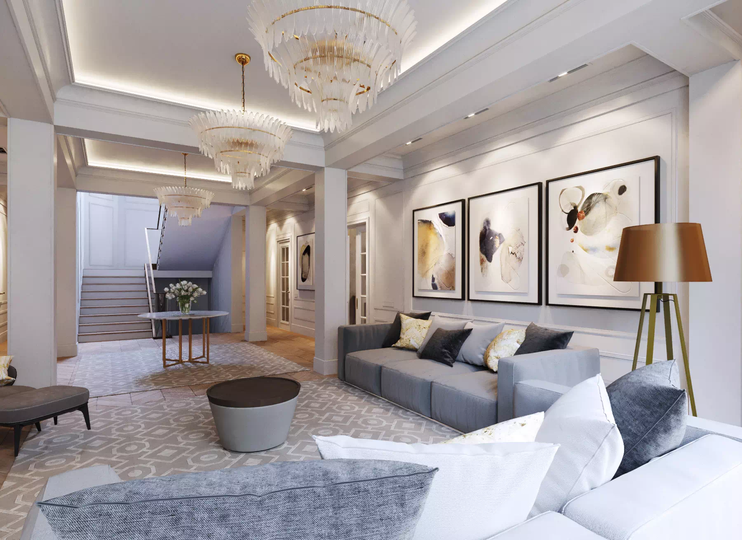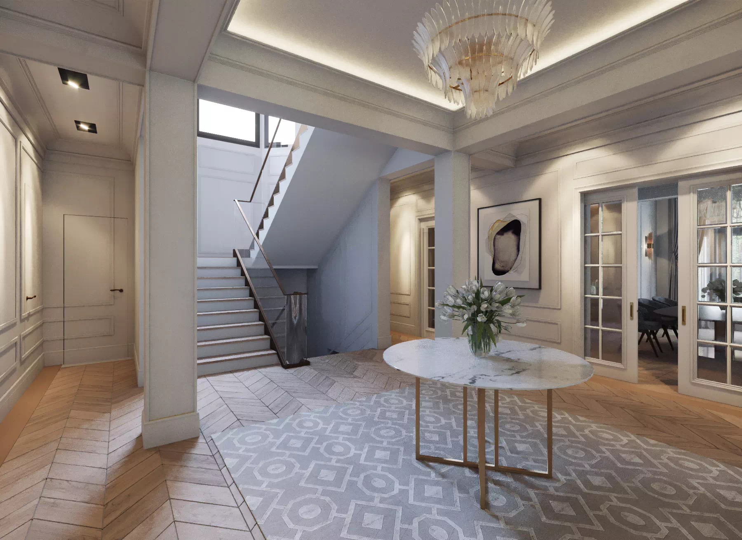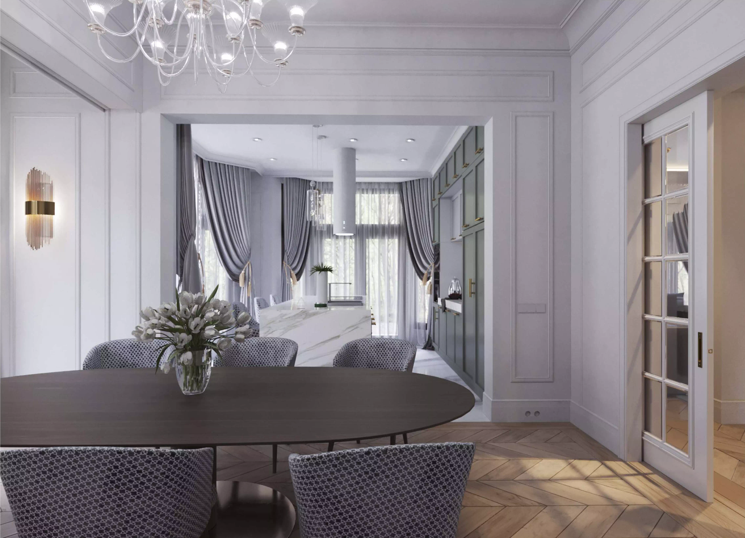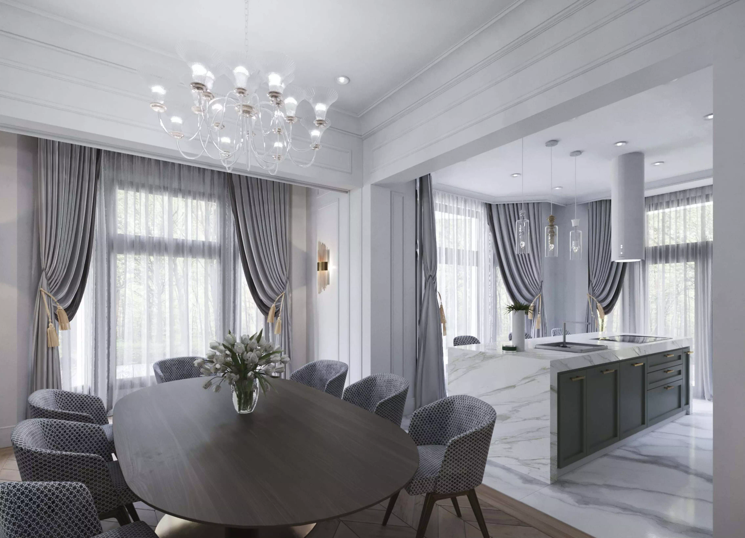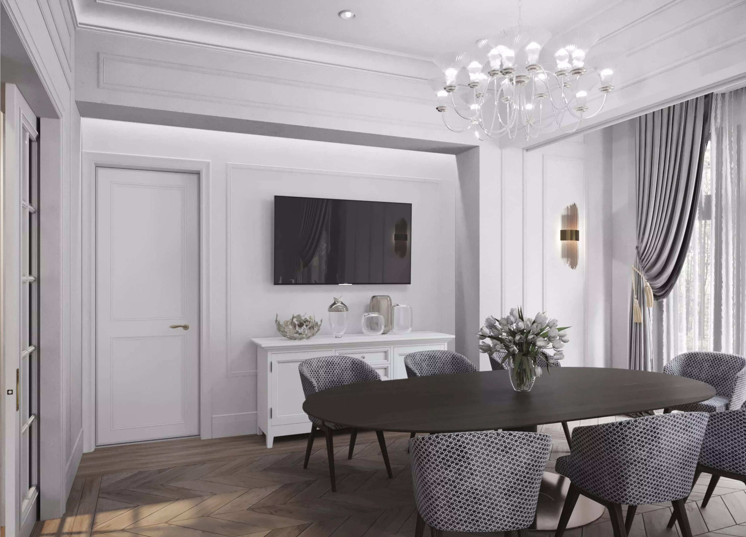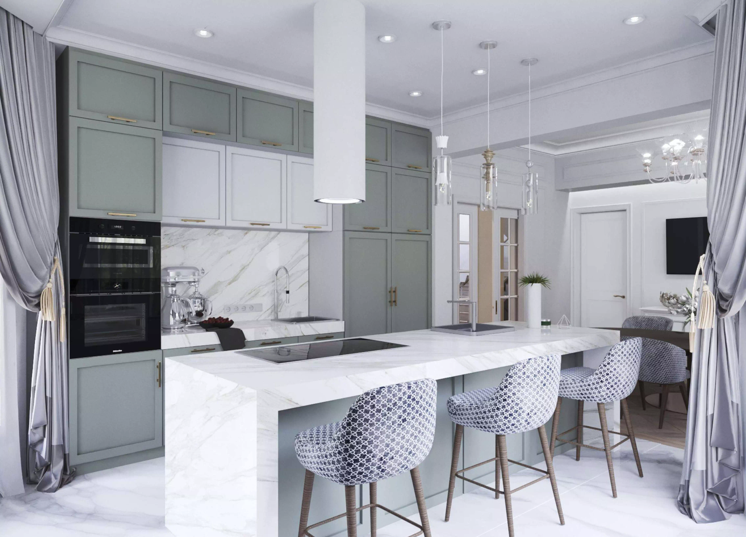
The client set a challenging task to create an elegant classic interior of a part of the first floor of a log house with the help of modern decorations. This has become the landmark of the project.
It was important to give due consideration to many engineering details, including continuous shrinkage of this type of houses to name a few. Therefore, the ceiling finishing with beams and columns is detached from the floor and load-bearing walls. In areas where the columns are adjacent to the floor, we finished their lower part with a removable skirting board and a service gap. A similar gap is also available in areas where the decorative ceiling cornices join the load–bearing walls. All this will allow the house to settle evenly without any damage to the interior decorations. If necessary, settlement of the house may be adjusted with the help of jacks at the foot of the columns.
Except for challenges in terms of engineering, we also were to create a spacious "floating" interior without detriment to the room height. The use of bright tones in the interior, various decorations - such as ceiling cornices and wall moldings - made it possible to visually expand the space and maintain the room height.

.-plan-(eng).webp)
